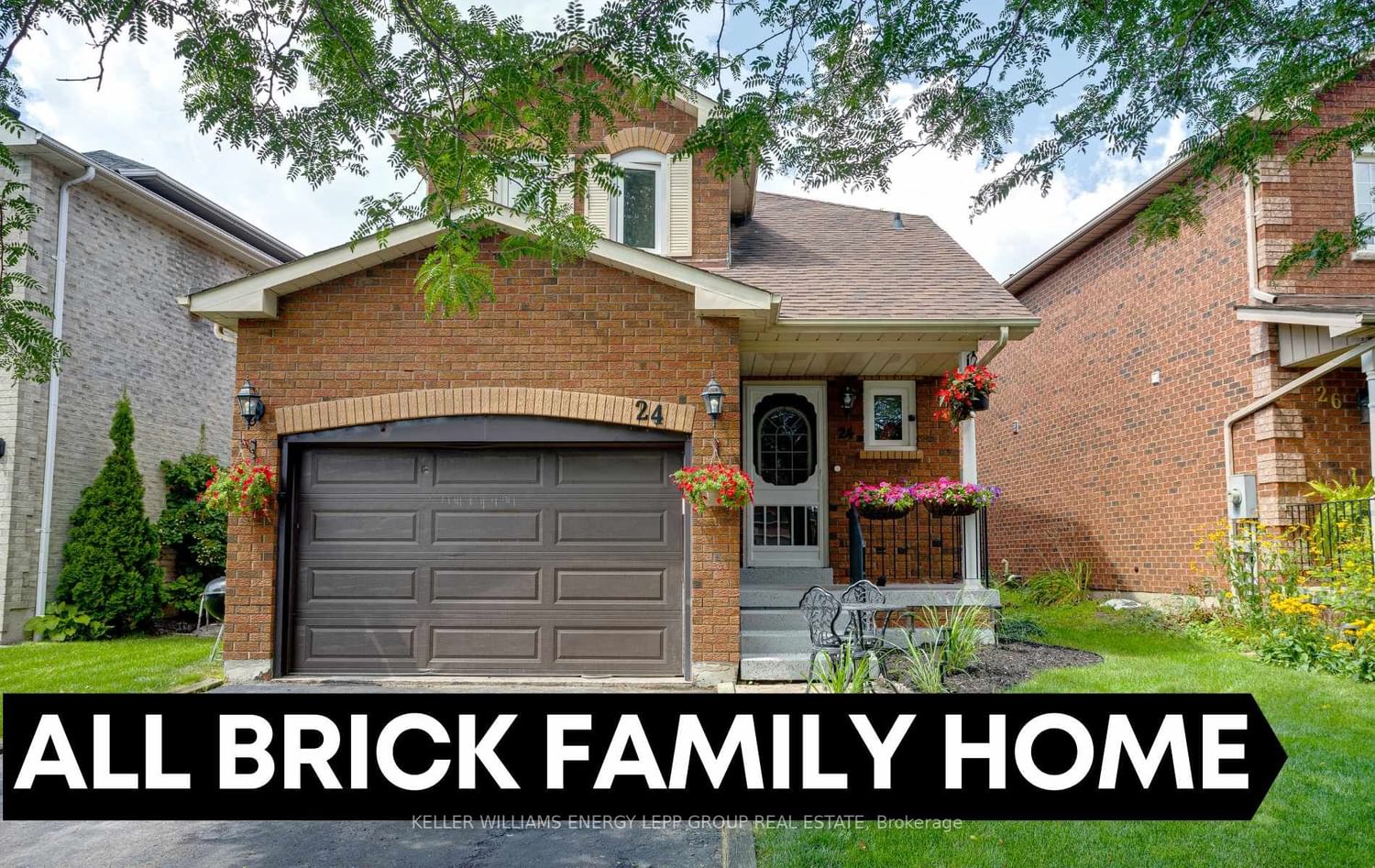$830,000
$***,***
3-Bed
3-Bath
Listed on 8/21/23
Listed by KELLER WILLIAMS ENERGY LEPP GROUP REAL ESTATE
Fantastic 3 bedroom, 3 bathroom 2 storey home in desirable neighbourhood of Whitby . Ideally located, with easy access to the 401, GO transit, downtown, shopping, restaurants and schools. Additionally, the nearby Peel Park offers a variety of recreational activities, including tennis courts, ball diamonds, a soccer field, a lacrosse box, and a water/splash park. The main floor features an open concept layout for the family room and dining area with crown moulding, windows, and walk-out to deck and a separate room for eat-in kitchen with tile floors and back splash equipped with additional cabinets . The primary bedroom on the upper level features a convenient semi-ensuite bath. Basement is finished and includes a 3-piece bathroom, adding an extra living space. The attached 1.5 car garage is complete with built-in shelving for organized storage. Step outside into your own private backyard oasis, featuring a 2-tier deck and a gazebo, perfect for outdoor relaxation and entertaining.
Built in desk in front bedroom Metal shelf in cold cellar Wood shelves in garage, rafter shelving in garage Gazebo and lights, TV bracket in basement and middle bedroom
E6757342
Detached, 2-Storey
6
3
3
1
Attached
3
Central Air
Finished
Y
Brick
Forced Air
N
$4,881.69 (2023)
120.00x36.05 (Feet) - Irregular Depth As Per Geowarehouse
